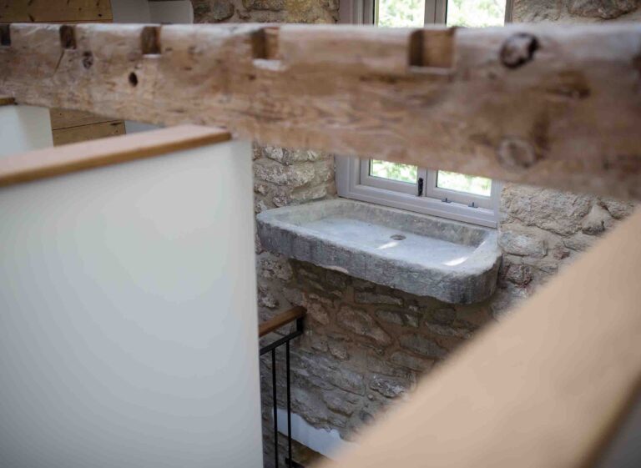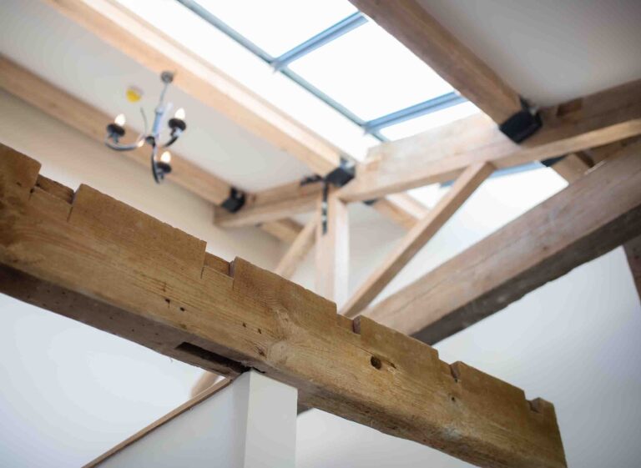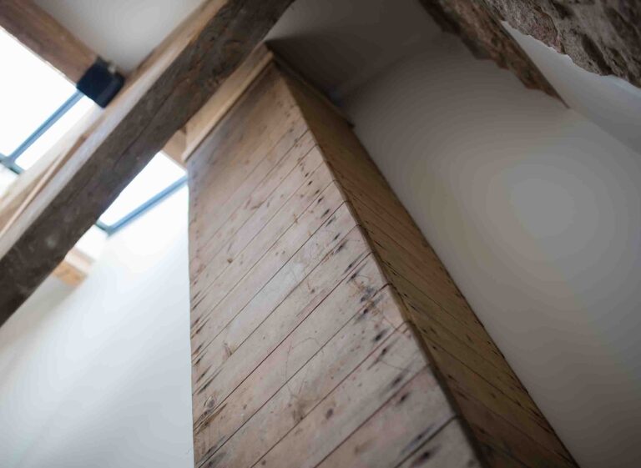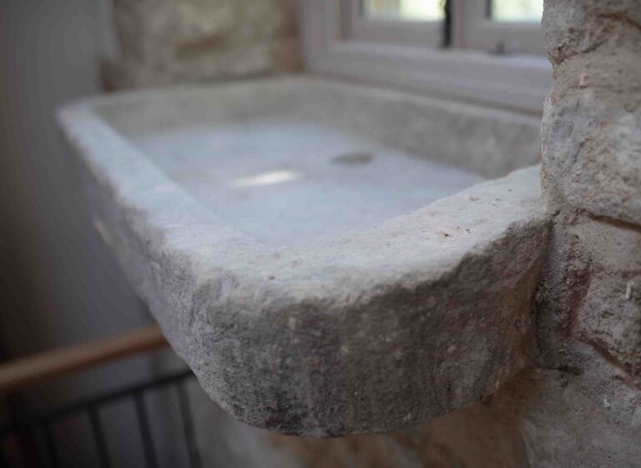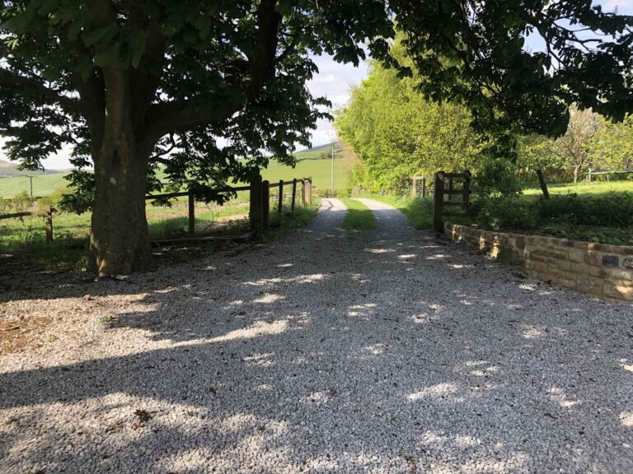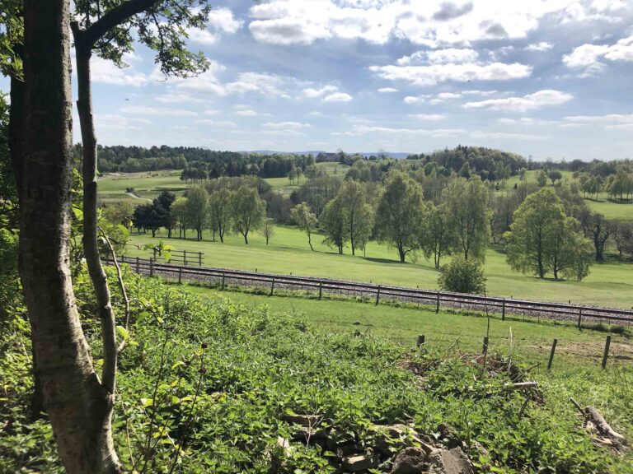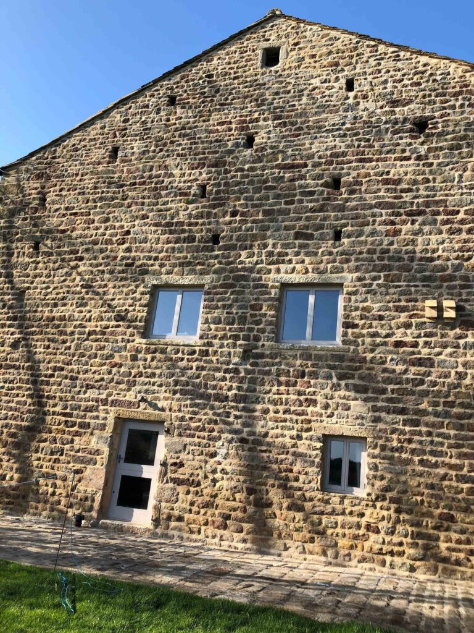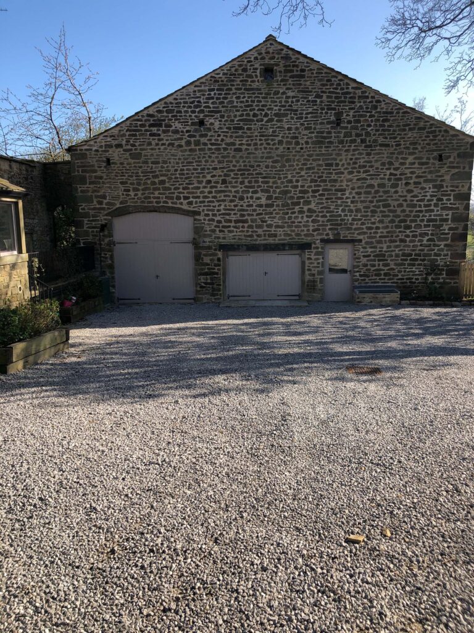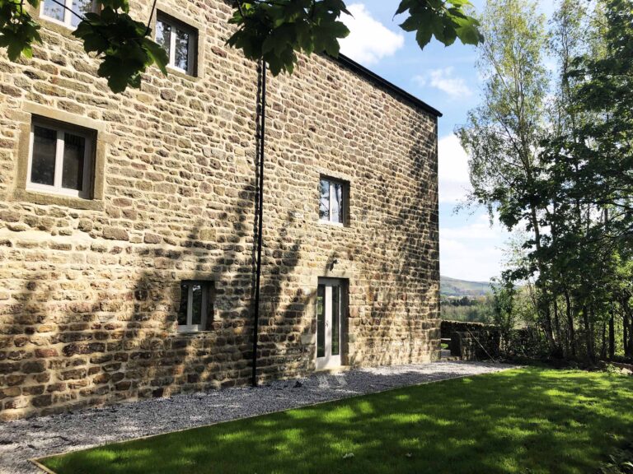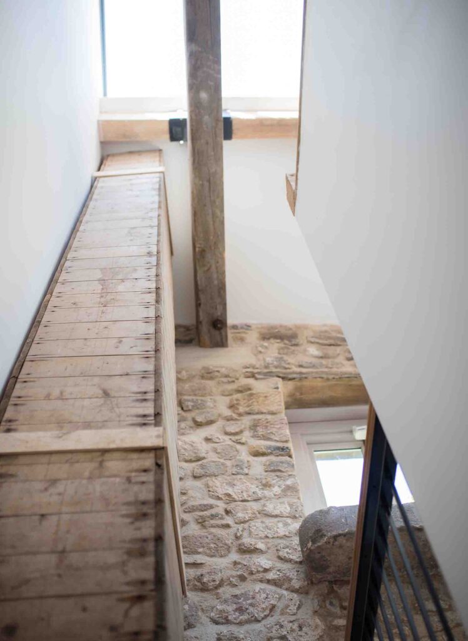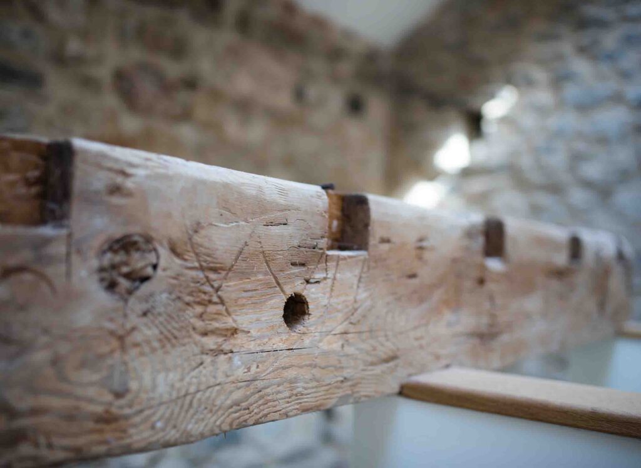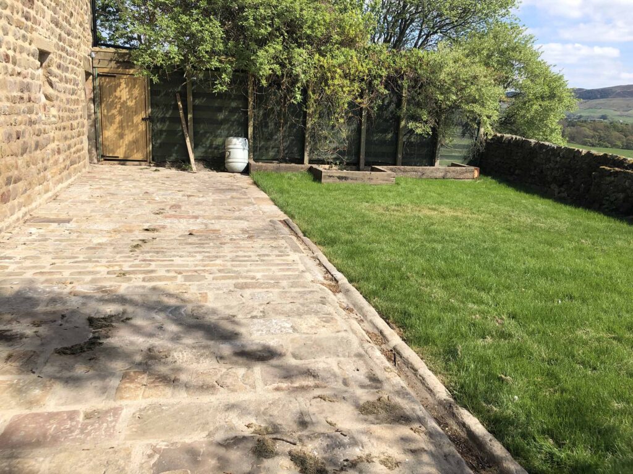The Barn
Outside the Barn
Ellergill House Barn is situated on Brackenley Lane, and single rack road just outside the village of Embsay.
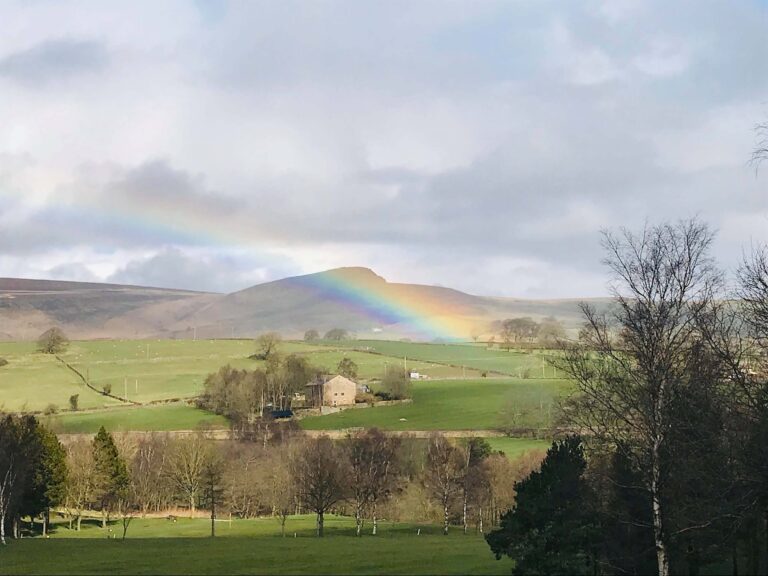
Down the private driveway there is ample gravelled parking, plus we also offer storage for bikes, golf clubs etc. We have a small private wood which guests may use during their stay. Ellergill House Barn is surrounded by countryside and overlooks Skipton Golf Course.
The History of the Barn
Ellergill House Barn is a substantial stone-built hay barn which originally had livestock stalls/boskins (hence the name, The Boskins) on the lower ground floor. Much of the surviving building appears to date from its original construction which, based on its size, style and the presence of Baltic timber marks, was probably in the early 19th century. The barn is partially terraced into the hillside, which creates a first floor access at ground level on the northern side for hay and a slightly sheltered, lower floor for livestock which was accessible from the west and south.
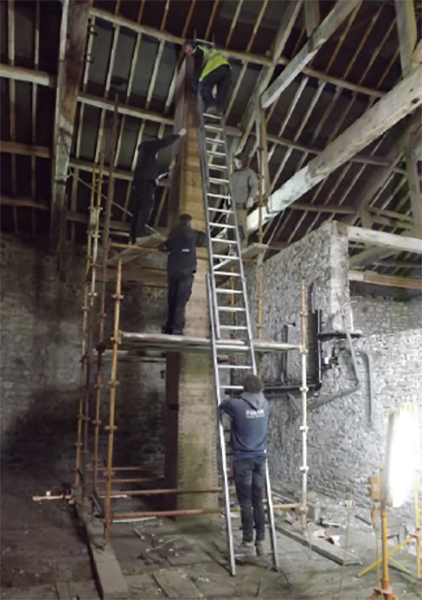
A substantial timber ‘flue’ was a later addition as part of a ventilation system for the cattle on the lower floor.
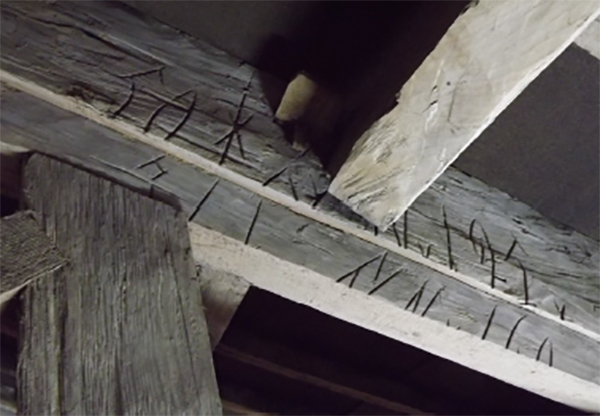
Baltic timber marks were found throughout the building, from the roof down to the joists for the first floor.
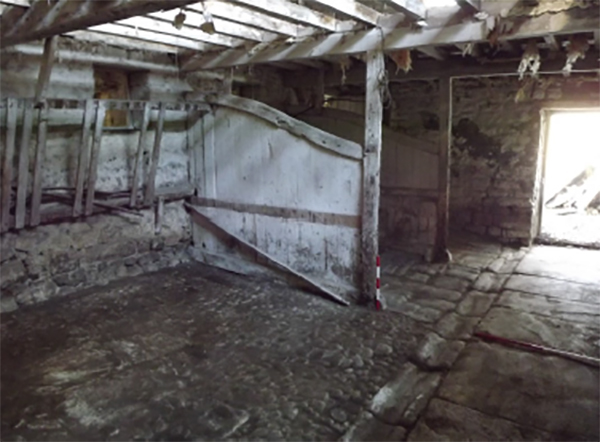
The barn originally had a mixture of stalls, boskins and stables for livestock and horses.
